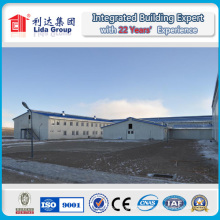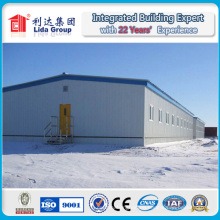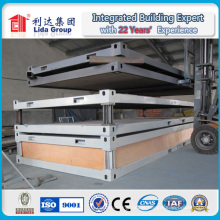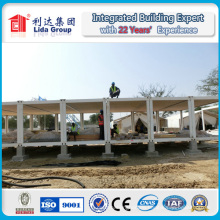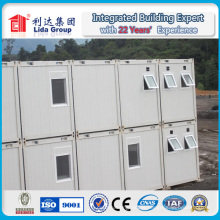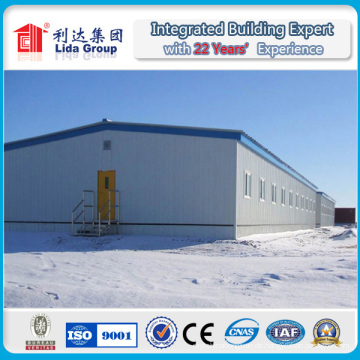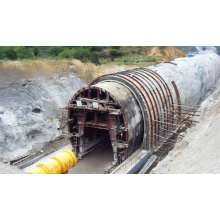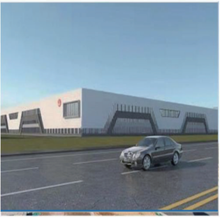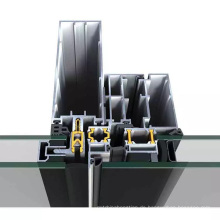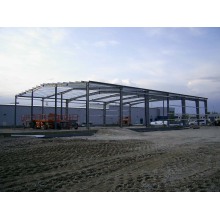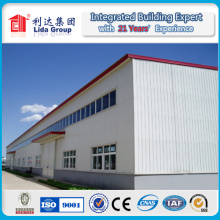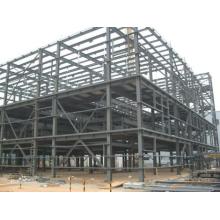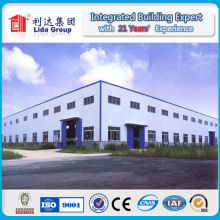Model Nr .: LD-S16 Standard: GB Forming: Schweißen Stahl Mitglied: Steeltruss Carbon Baustahl: Q345b Anwendung: Stahlwerkstatt, Stahlkonstruktion Plattform, Stahl Fabricated House, strukturelle Dach, Rahmenteil, Stahl Laufsteg und Boden, Lager, Büro, Speicher, Anlage, Fanzerkanzlei, Garage Höhe: Kundengebundenes Hauptmaterial: Q345 Stahlrahmen, Malerei oder galvanisierte Purlin: C-Abschnitt Stahl Isolierung: EPS / Fiberglas / Steinwolle / PU Servie Zeit: Mehr als 50 Jahre Ursprung: China Art: H -Section Steel Markenzeichen: Q345b, LIDA Connection Form: Bolzenverbindung Typ von Stahl für den Bau Struktur: H-Abschnitt Stahl Wohnwand Struktur: Stahl Purlin Größe: Angepasst Clear Span: 36m Beam & Säule: H-Abschnitt Steel Wall & Roof: Steel Blatt- oder Sandwich-Platte / 50/75 / 100mm Zertifikat: Ce, BV, SGS, ISO9001, En1090 Spezifikation: Kundengebundener HS-Code: 9406000090
| I. Description: |
Lida Light steel structure building is a new type of building structure system, The building structure system is formed by the main steel framework through linking up H section, C section, Z section or U section steel components. Maintenance system uses different kinds of panels as wall and roof together with other components such as windows and doors.
Lida light steel structure building is widely used in large factories, warehouses, workshops, bridges, stadiums and other buildings. |
| II. Characteristics: |
1. Wide span: single span or multiple spans, the max span clear distance is 36m, without middle columns.
2. Low cost: unit price range from USD35 to USD70/square meter FOB according to customer's request.
3. Fast construction and easy in installation
4. Long term service life: more than 50 years.
5. Other characteristics: environmental protection, stable structure, earthquake resistance, water proofing, and energy saving. |
| III. Main parts of the steel structure building: |
| Light steel structural Main Steel Frame | H section steel | Q345 steel 8mm/10mm Galvanized or Painting |
Cross Support | Φ20, Steel Q235, Galvanized |
Belt Bar | Φ89*3, Steel Q235 Galvanized |
Small Brace | Φ12,Steel Q235 Galvanized |
| Ordinary Bolt | Galvanized Bolt |
roof | Purlin | C160*60*2,Steel Q235, Galvanized |
Out-roof Panel | Sandwich Panel or corrugated steel sheet |
FRP daylighting board | thickness 1.2mm |
Accessories | Glass glue, self-tapping screw etc. |
Edge Cover | Made of color steel sheet thickness 0.5mm |
Gutter | Made of steel sheet thickness 0.8mm |
Rainspout | Φ110 PVC |
| wall | Purlin | C160*60*2.5, Steel Q235, Galvanized |
Wall | sandwich panel or corrugated steel sheet |
Accessories | Glass glue, Self-tapping Screw etc. |
Edge Cover | Made of color steel sheet thickness 0.4mm |
| Axial fan | Axial Fan |
| Door | sliding door or Rolling shutter door |
| Window | PVC or Aluminium alloy |
| Crane | With or without crane in 5 tons to 20 tons |
Unser exzellentes Designteam wird Lagermetall für Sie entwerfen. Wenn Sie die folgenden Informationen geben, werden wir Ihnen eine zufriedenstellende Zeichnung geben: 1 Standort (Wo wird gebaut?) _____Land, Fläche \ n2 Größe: Länge * Breite * Höhe _____ mm * _____ mm * _____ mm \ n3 Windlast (max. Windgeschwindigkeit ) _____ kn / m2, _____ km / h, _____ m / s \ n4 Schneelast (max. Schneehöhe) _____ kn / m2, _____ mm \ n5 Erdbebenschutz _____ Ebene \ n6 Ziegelmauer erforderlich oder nicht Wenn ja, 1,2 m hoch oder 1,5 m hoch \ n7 Wärmeisolierung Wenn ja, werden EPS, Glasfaserwolle, Steinwolle, PU-Sandwichplatten empfohlen; Wenn nicht, werden die Stahlbleche in Ordnung sein. Die Kosten für die letzteren werden viel niedriger sein als die der früheren. \ N8 Anzahl und Größe der Tür _____Einheiten, _____ (Breite) mm * _____ (Höhe) mm \ n9 Fenstergröße & Größe _____Einheiten, _____ (Breite) mm * _____ ( Höhe) mm \ n10 Kran erforderlich oder nicht Wenn ja, _____Einheiten, max. Anhebendes Gewicht ____tons; Max. Hubhöhe _____m Viele Kunden haben unsere Fabrik besucht und uns eine hohe Bewertung gegeben. Und Sie sind herzlich willkommen, unsere Fabrik zu besuchen! \ N

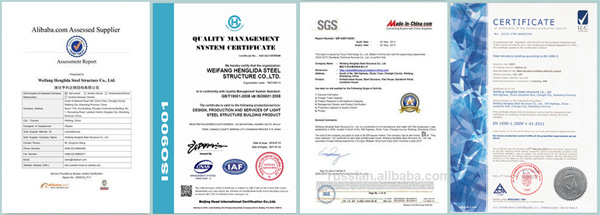
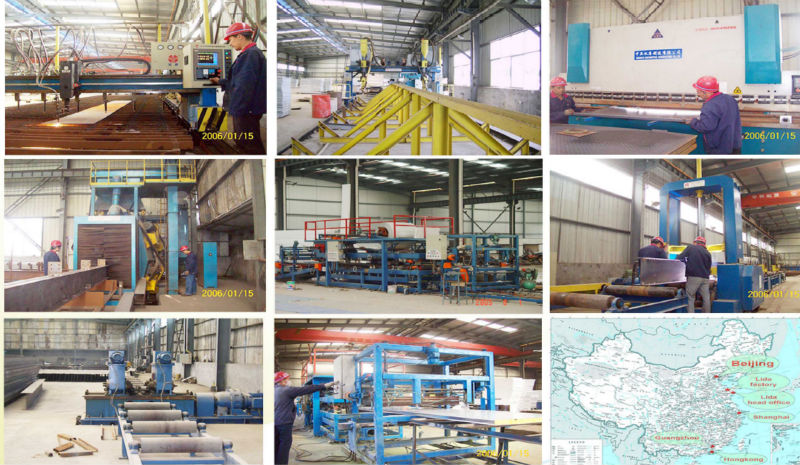
Produktgruppe : Stahlstruktur



